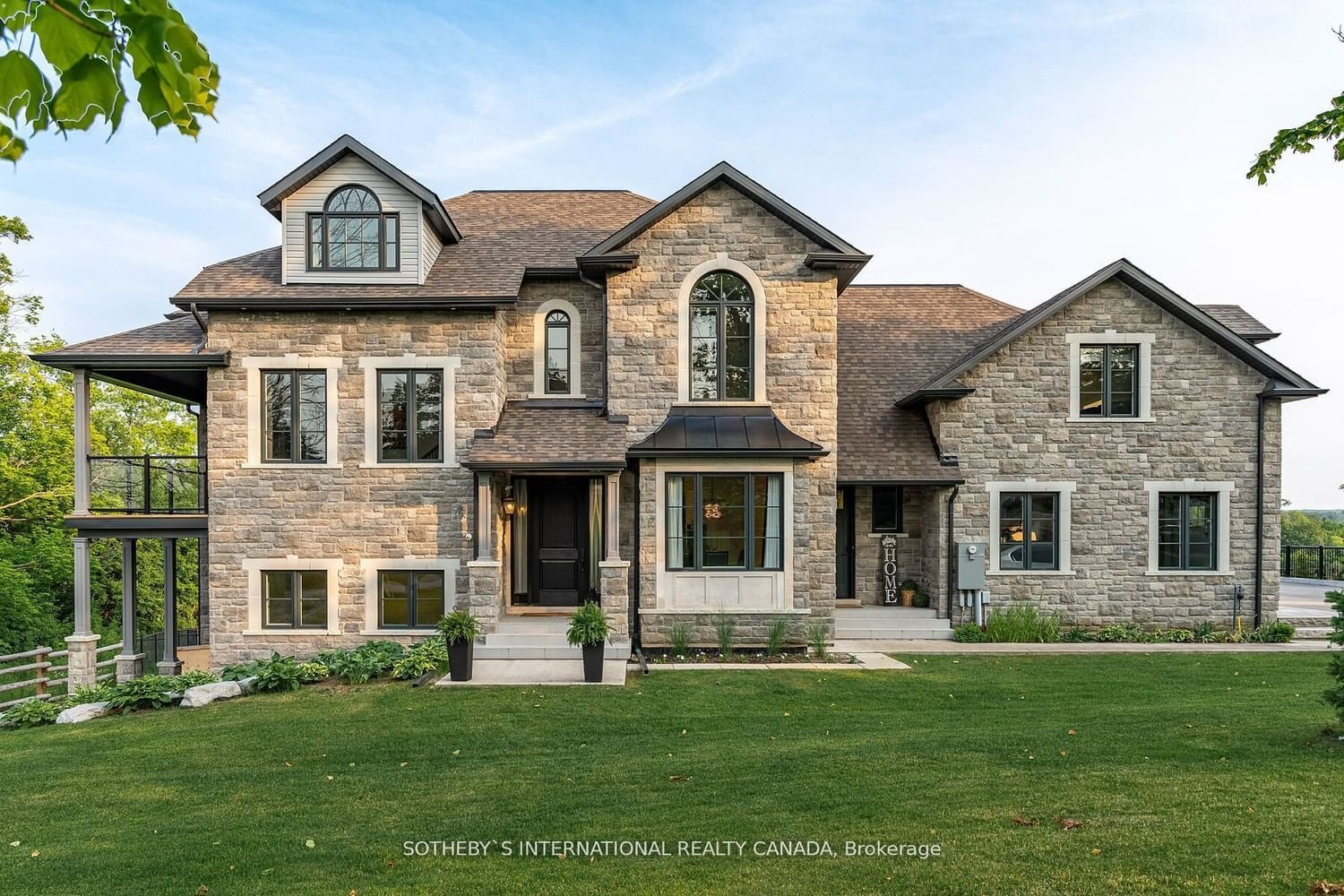$3,250,000
$*,***,***
4+1-Bed
5-Bath
3500-5000 Sq. ft
Listed on 1/2/24
Listed by SOTHEBY`S INTERNATIONAL REALTY CANADA
This custom home sits in an ideal location in Kettleby with outstanding panoramic south views to fields and nature. A floor plan for today's living with options for home offices and quiet dens. Exceptional windows, millwork and cabinetry throughout includes an inspiring kitchen overlooking the countryside. Expansive island, breakfast area, walk-in pantry and built-in desk for homework. Walk out to an expansive deck for morning coffee and late day dining. Mudroom for hockey bags and knapsacks ideally located off the garage and a separate side entrance. Family room with built-ins is spacious and ideal for movie nights. A contemporary loft living room is perfect as a music room or a place for reading. Servery and dining room complete the main level. Bedrooms with ensuites and built-ins. Primary with spa bathroom and large walk-in boutique closet. Second loft area with guest suite is open to imagination.
Lower level is finished throughout and includes office, playroom, theatre room, gym and rec room. Recently installed pool awaits your preferred landscape plan to enjoy a blend between village and country living.
To view this property's sale price history please sign in or register
| List Date | List Price | Last Status | Sold Date | Sold Price | Days on Market |
|---|---|---|---|---|---|
| XXX | XXX | XXX | XXX | XXX | XXX |
| XXX | XXX | XXX | XXX | XXX | XXX |
N7372518
Detached, 2-Storey
3500-5000
11+7
4+1
5
3
Built-In
11
Central Air
Fin W/O
Y
Y
Stone
Forced Air
Y
Inground
$12,327.00 (2023)
.50-1.99 Acres
82.43x39.12 (Metres) - Irregular Shaped
